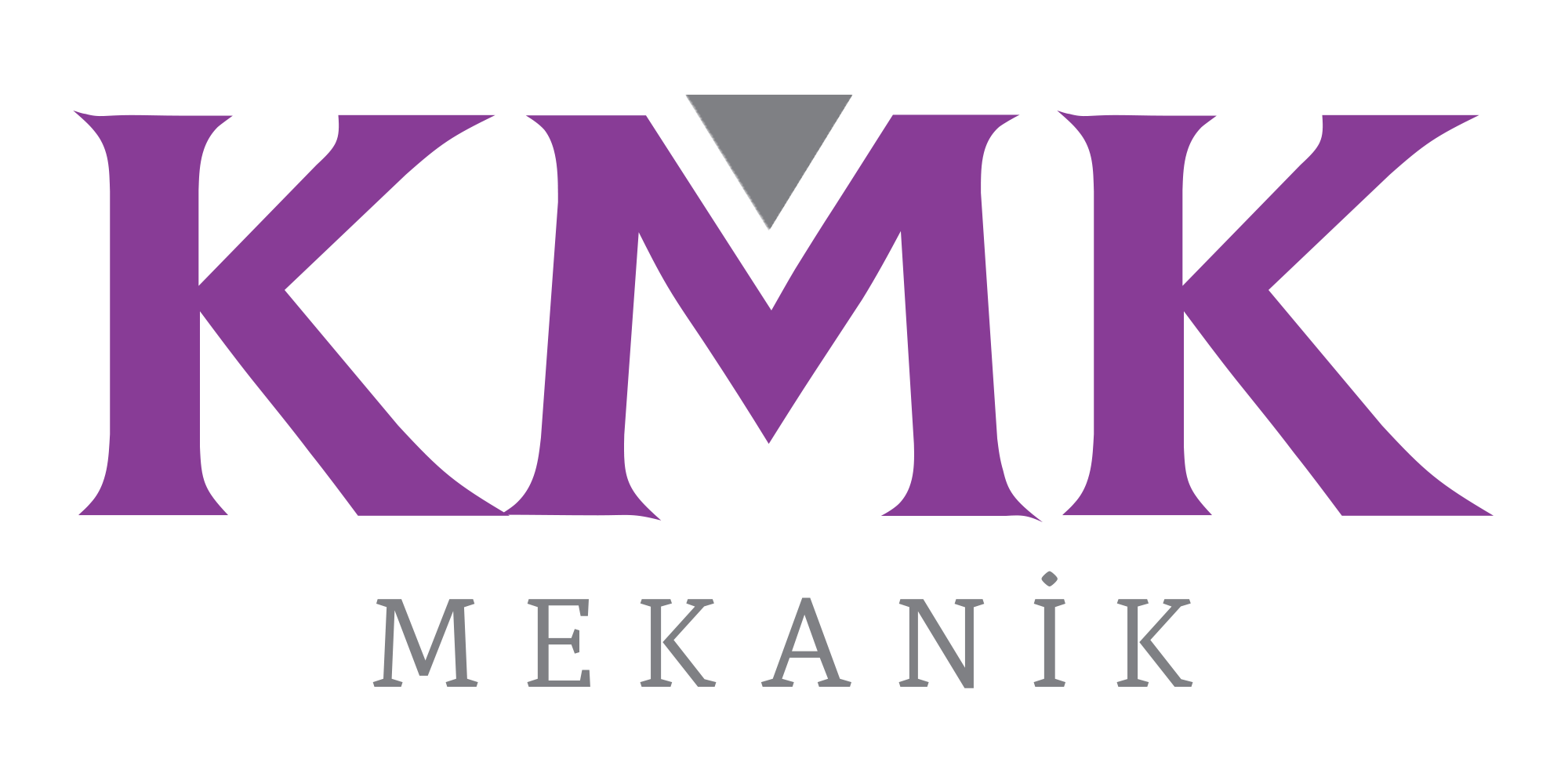Composed of a total of 11 floors and terraces, two floors below ground level and four floors below the entrance level, Autogross Istanbul has a total project area of 105,000 m².
25.000 m² of this area is reserved for exhibition, 18.000 m² is reserved for car park, and exhibition area and parking area are allocated for each independent section.
4.5m. ceiling height and 9 m. Autogross Istanbul, which creates a comfortable and wide commercial area with its shop front, has 179 independent sections.
In addition to flexible shop options ranging from 41 m² to 243 m² depending on preference, display areas vary between 20 m² and 1500 m² depending on demand.
- Implemented Service 4 Seismic Installation
- Implemented Service 5 Building Automation







